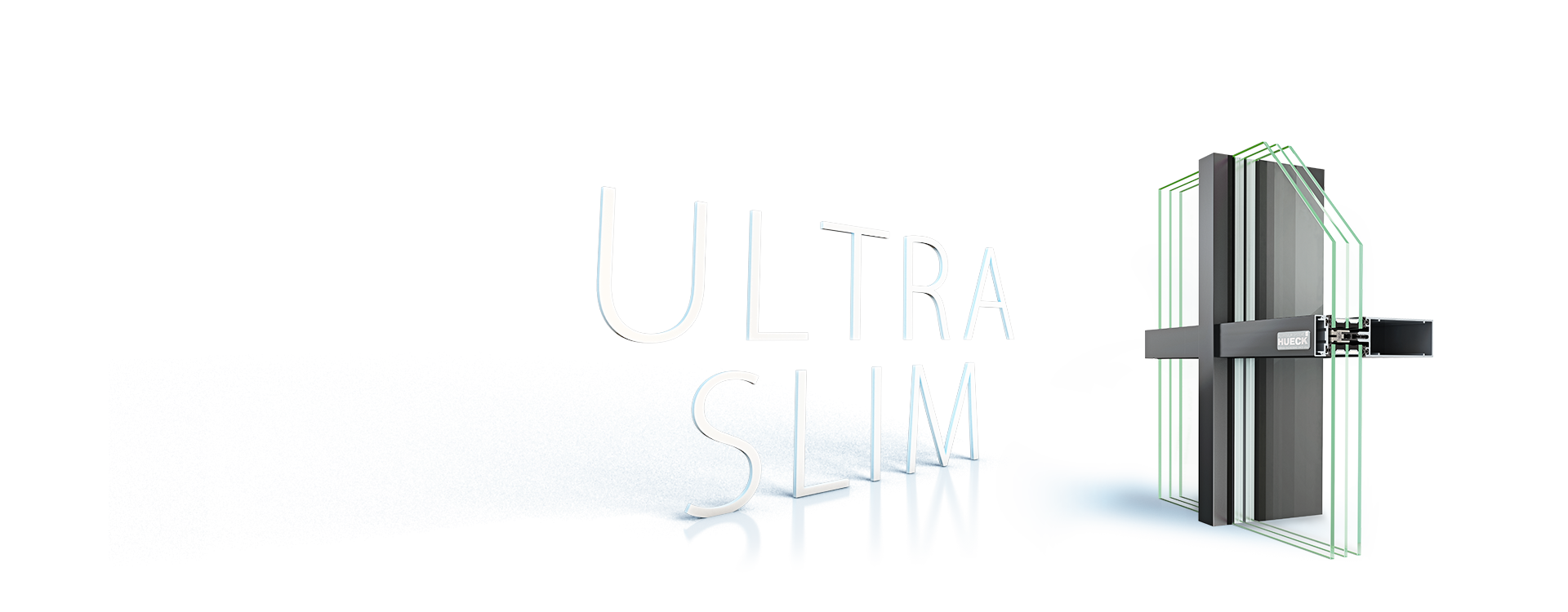
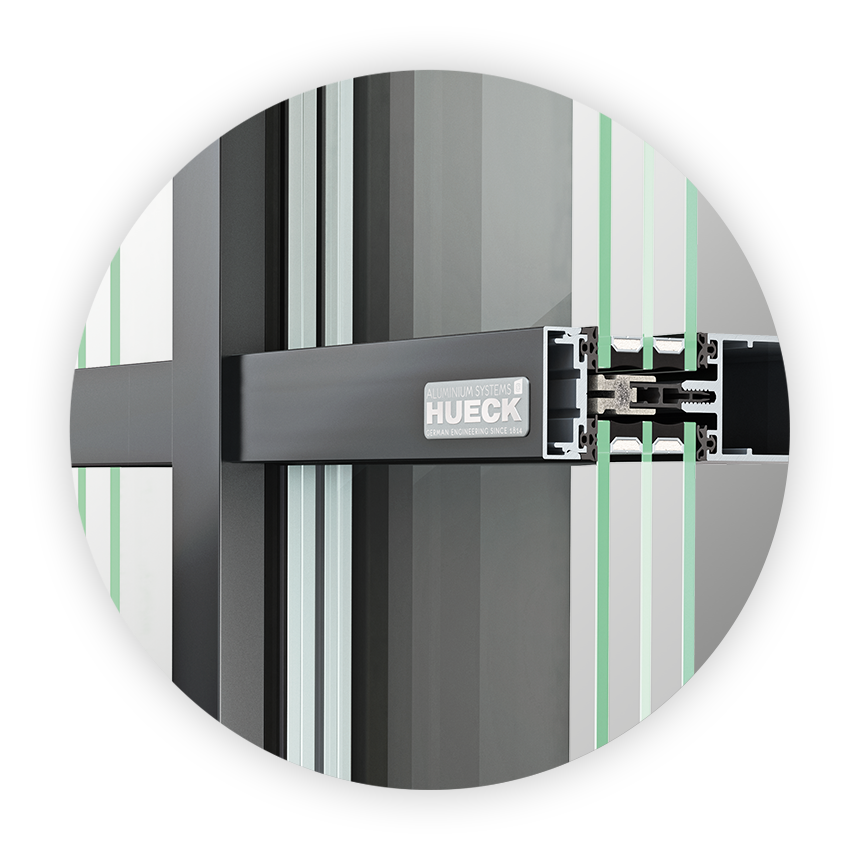
40 mm elevation widths for a slender design
With elevation widths starting from 40 mm, the innovative HUECK Trigon FS aluminium façade also paves the way for very slender design solutions – without compromising on stability, thermal insulation or simplicity of processing. The 40, 50 and 60 mm elevation widths can be combined with one another freely according to requirements. Thanks to a variety of cover profiles, the modular system offers additional design options so that the architect can achieve their desired façade finish. HUECK Trigon FS also impresses from the inside, providing an aesthetically harmonious interior view.
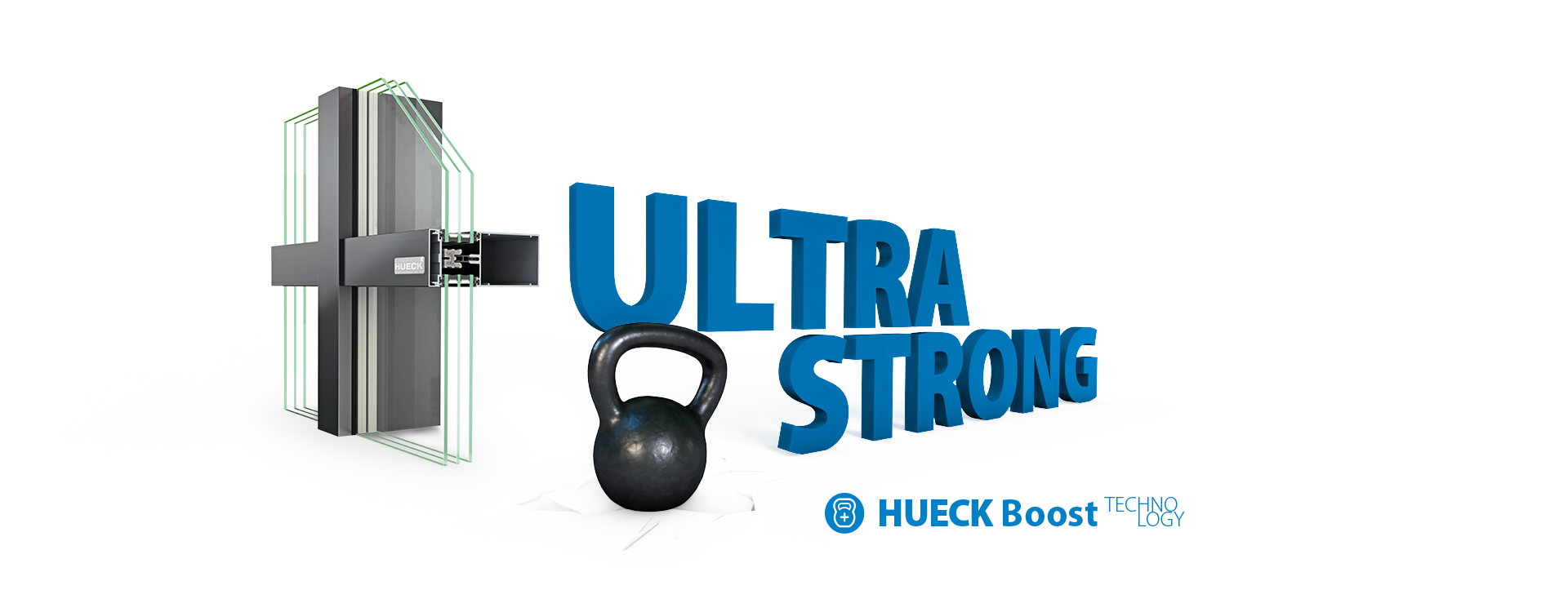
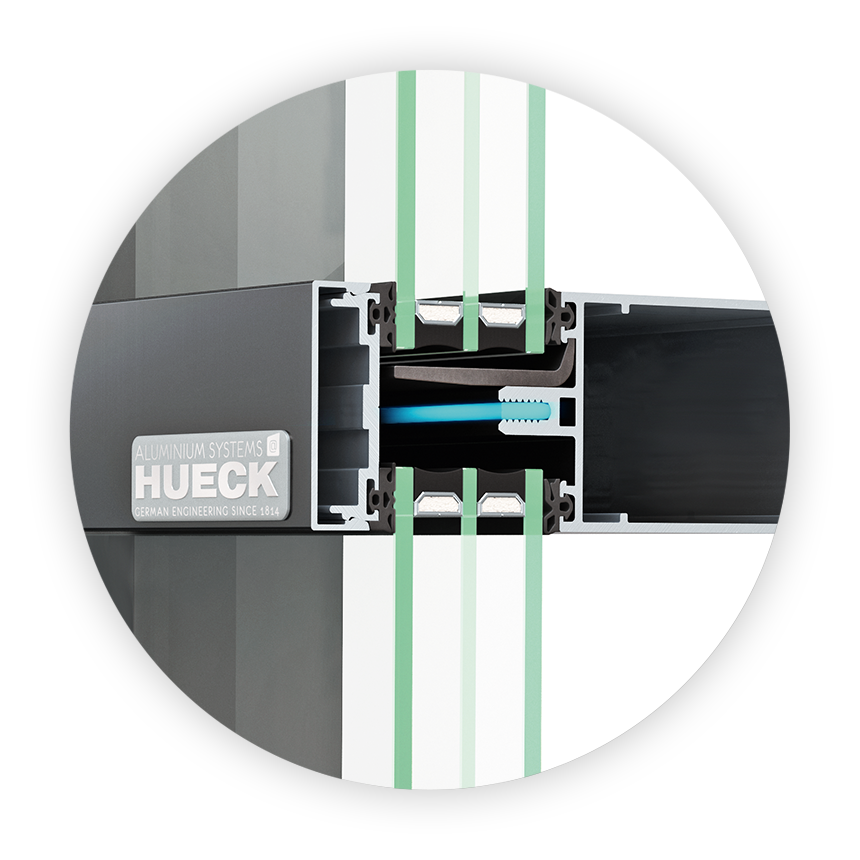
HUECK Boost technology
Higher load capacity in a single click
Thanks to sophisticated statics with intelligent use of materials in the correct locations, load capacities of up to 360 kg can be achieved by using standard glass supports and 1,000 kg by using cross glass carriers. With the SG variant, standard glass carriers allow loads of up to 230 kg and cross glass carriers up to 800 kg. For example, the load capacity of the standard glass carrier can be increased by up to 20 % with minimal effort with the help of a glass holder. HUECK Trigon FS enables tested roof slopes of two degrees. Additionally, there is the further possibility of building our façade system in a polygonal layout. HUECK Trigon FS can also be implemented as a burglar-resistant façade (up to RC3) using the same profiles and without affecting the system’s slender appearance. RC-tested insert elements from the HUECK Lambda WS/DS series can be integrated easily and with no visual differences..
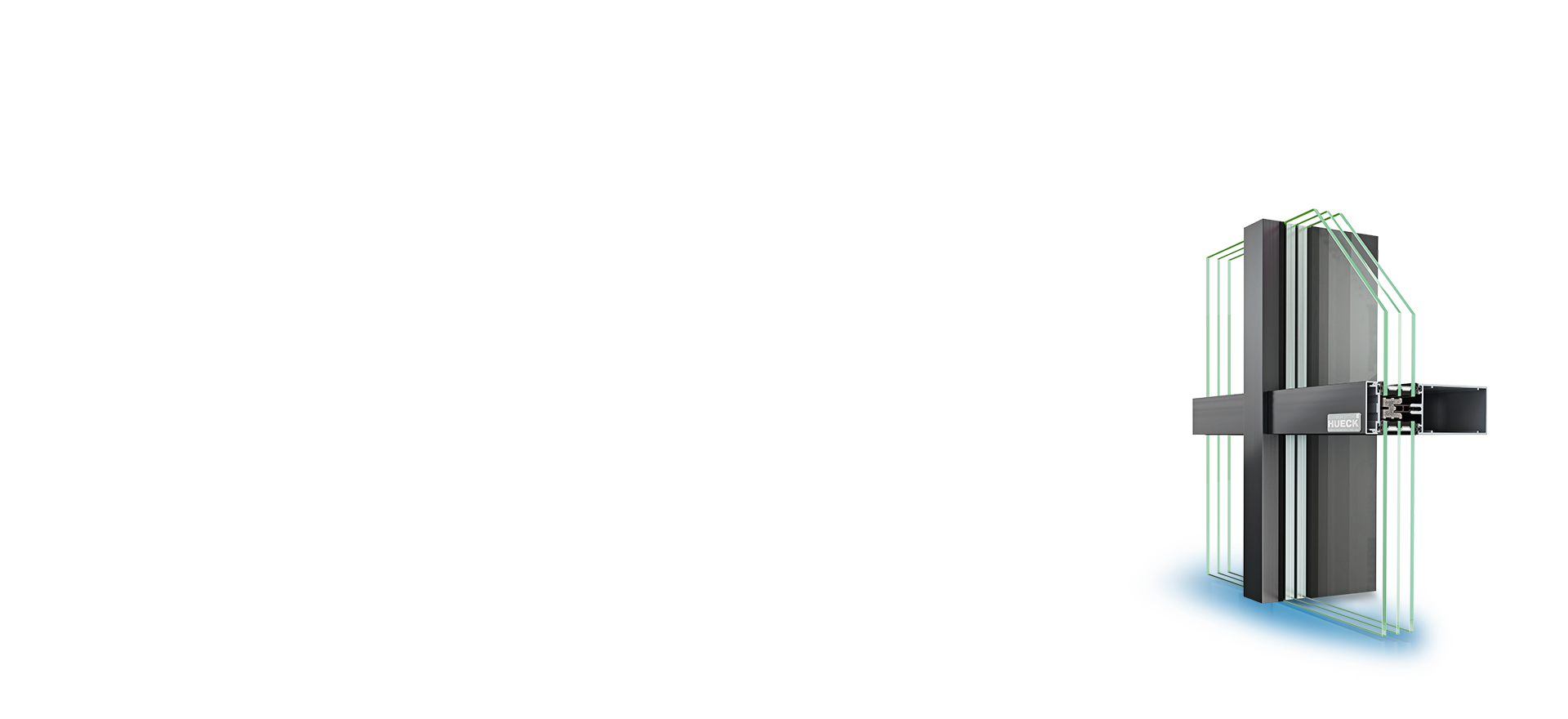
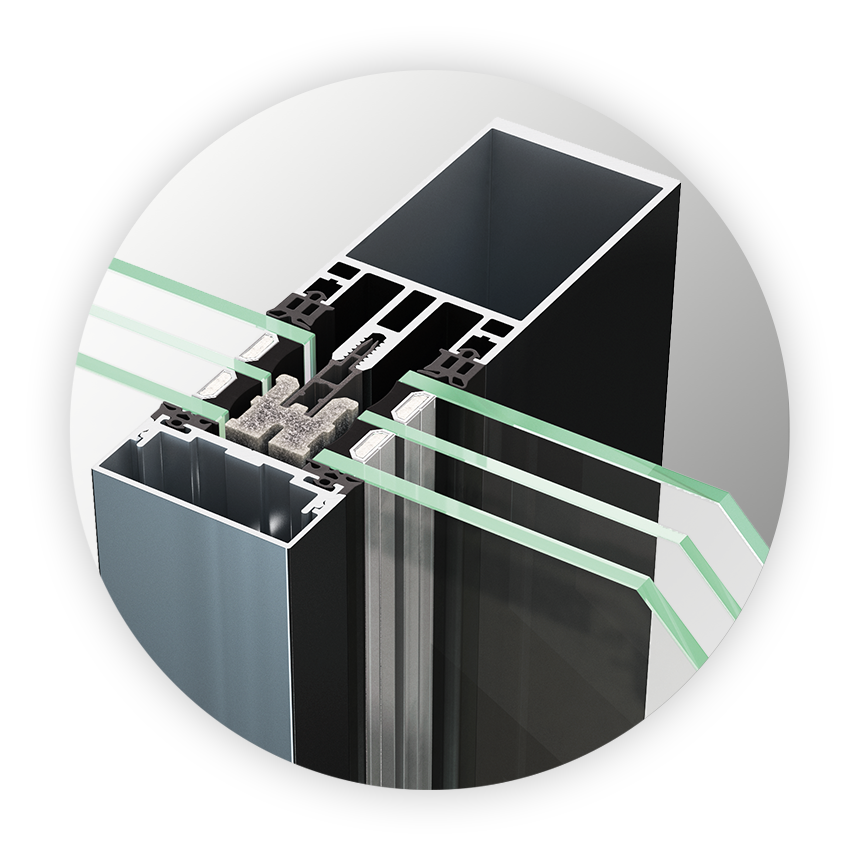
HUECK Flex technology
One system for mullion/transom and transom/transom designs
For the most diverse range of requirements and tenders, HUECK Trigon FS is always the perfect choice. After all, it is currently the only façade system that can be used as both a mullion/transom and a transom/transom design in three different elevation widths without limitations. Assembly profiles from the modular system also allow processing as a unitised construction. The 40, 50 and 60 mm elevation widths can be combined with one another without difficulty.
HUECK Trigon FS can also be implemented as a burglar-resistant façade (up to RC3) using the same profiles and without affecting the system’s slender appearance. RC-tested insert elements from the HUECK Lambda WS/DS series can be integrated easily and with no visual discrepancies.
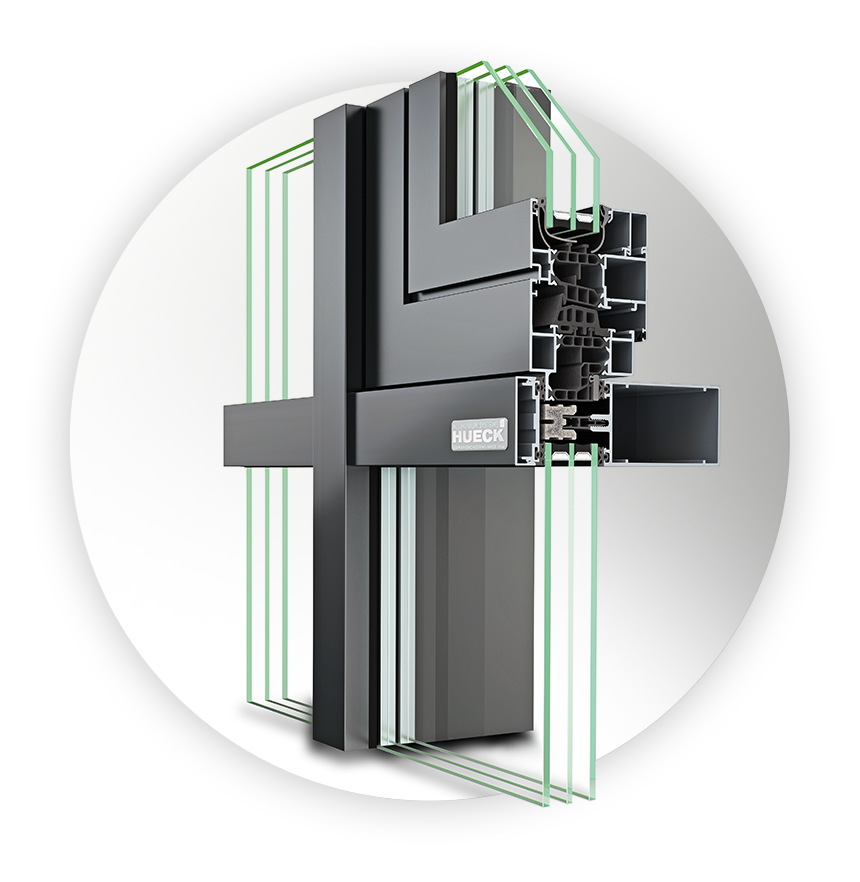
HUECK Connect technology
Cross-series compatibility
HUECK Trigon FS offers full compatibility within the HUECK product family: thanks to a standardised, cross-series grid, it’s easy to combine the innovative façade system with the HUECK Lambda WS/DS window and door designs. This simply requires incorporation of the appropriate interlocking frames, and the necessary adapter seals can also be clicked into place easily.
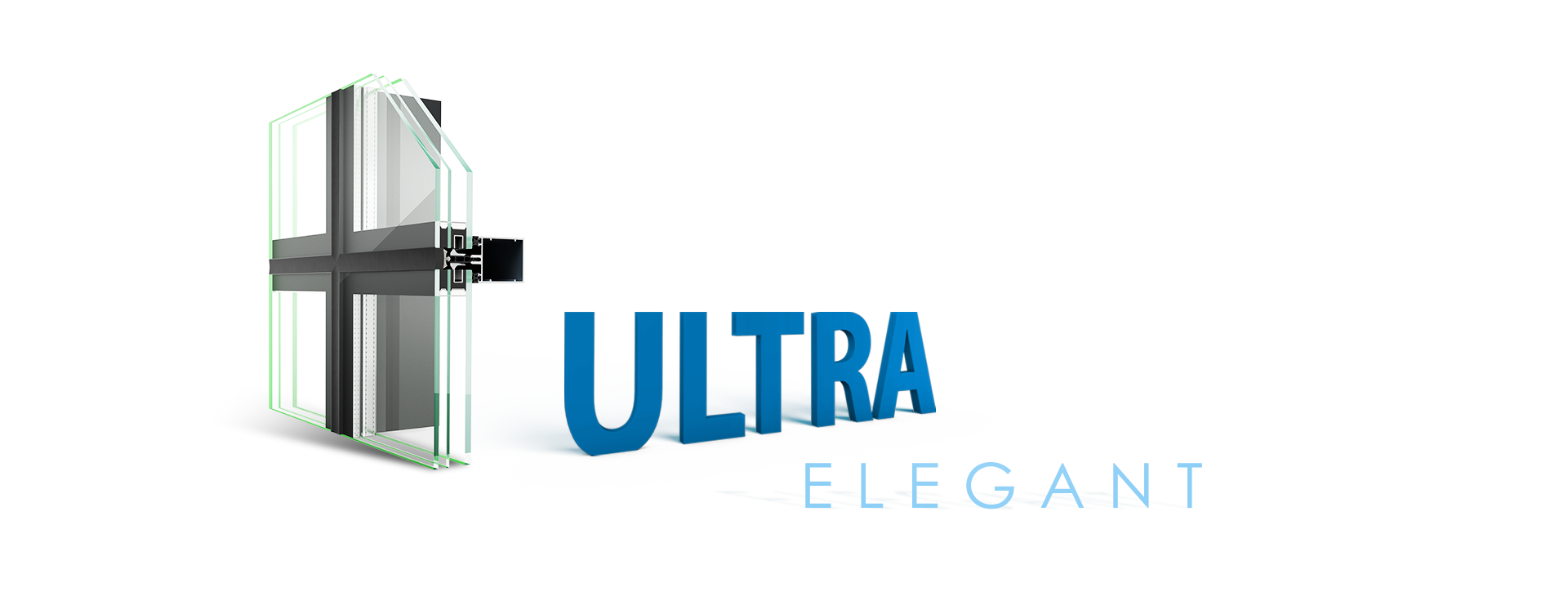
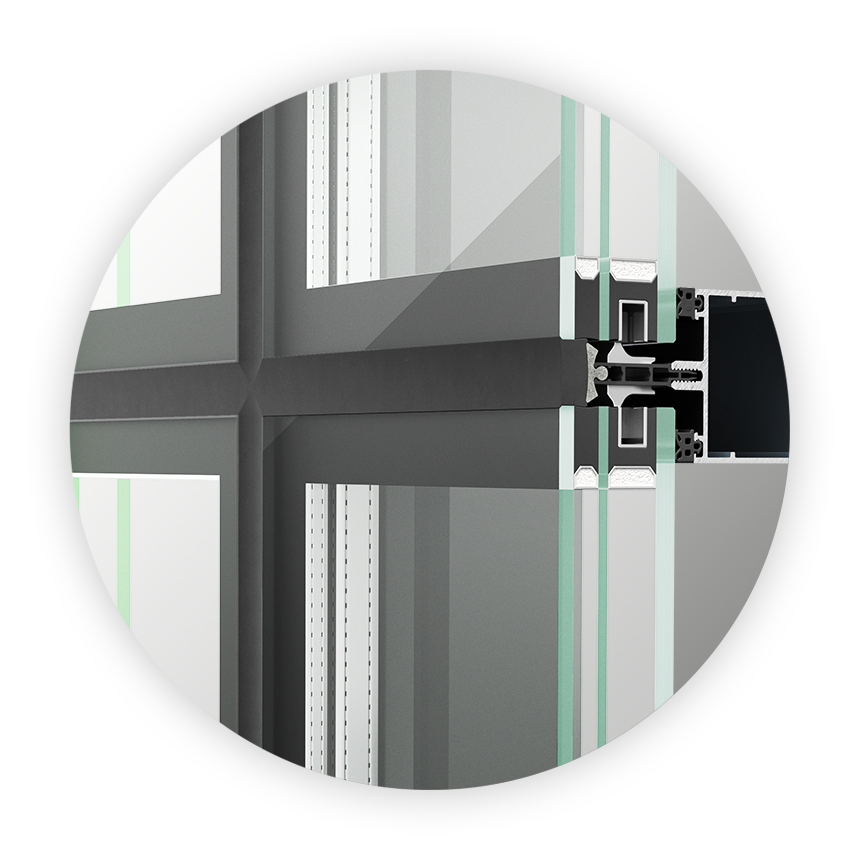
HUECK Trigon SG
The elegant all-glass facade
With our elegant HUECK Trigon FS 050/060 SG structural glazing system particularly elegant, homogeneous all-glass views become reality. The highly thermally insulated all-glass façade with a 22 millimeter joint can be realized as a mullion-transom and transom-transom façade. As the construction carries load capacities of up to 800 kilograms, it allows pane sizes of up to 3,000 x 5,000 millimeters and 2,500 x 3,300 millimeters for fall protection. As part of the Trigon system kit, the all-glass façade also impresses with its flexibility, compatibility and the use of identical parts across the system. Our patented, self-locking toggles also make installing the glazing particularly easy. The extensive documentation with static pre-dimensioning is also extremely helpful for planners and architects .